4.0 INSTRUMENTALITIES/PROJECTS
Following is a small catalog and analysis of certain instrumentalities, and
projects I have worked on that address them.
4.11 The archive/sorting
One of the first instrumentalities that suggests itself for examination in
the computational realm, and this in light of the extension of memory previously
initiated by writing, then print, is the notion of the archival quality of
the computer in regards to memory. Here we see the function of the computer
as a virtualization of memory in an externalized form.
Specific to the concerns of this paper as well are the ways to facilitate
the organization of information. During the preparation of this essay, I assembled
hundreds of pages of notes, previous writings, and downloads of texts off
the Internet. To remember all this information would be almost impossible,
for anyone but an idiot savant; to remember it and sort it requires a technology.
Previous technologies might have been textual, functioning purely as an archive.
However, now the archive has become activated through the hypertext links
that can be formed within it. This essay was composed in Storyspace, a program
used to compile all the text into a series of slightly differentiated fields;
I then used a feature of the program called the 'Path Builder' to ferret out
links from word to word.
Thus I can follow a path with a label like speed through hundreds of pages,
and in so doing, leave a map behind. So, although I outined the text in a
conventional manner, within storyspace, much 'content' was gathered by following
paths pertinent to each element of the outline. The next step in this process
will be to distribute this text to a group of individuals for comment, so
they may add a series of links throughout the 'space' formed within the application.
In this final stage the essay is posted as a hypertext document on the World
wide web, with links to other documents worldwide. The process of publishing,
research, and collaboration has thus been accelerated dramatically. The actual
performance of memory is changed as well, as the geometric model from Bergson
is currently replaced by card catalog-like models, such as Lycos and Webcrawler
on the WWW. This is a temporary condition, however, as 2D and soon 3D spaces
of information will come to the fore as the demands for realtime Net based
VR begin to produce results, thus returning us to the cognitive/intuitive
spatial map offered by Bergson.
The Net is transforming as well the idea of the archive, as one can conduct
research online with tremendous ease. This ubiquitous deployment has enormous
implications for the way we understand our relation to memory- scientific,
cultural, and personal. The question is raised- are we now configured- even
constituted- as subjects within the Net? and more importantly, as the key
theme of this essay- when were we ever NOT configured by a virtual assemblage?
4.12 Computer Graphics
In the realm of Computer graphics and CAD the way the computer operator is
integrated in the virtual space through the technique of the moving section
becomes a key element to a transformative media.. In CAD, one might use a
static section to describe a project for construction, or in certain development
stages; but to visualize/experience the space, one moves, walks, or flies
through it. This moving section invests the user of the computer with an understanding
of the spatial configuration that would be hard to obtain through static tools.
In addition, one may study the building as a dynamic entity in space and light,
or even attempt to analyze its presence dynamically in regards to program.
There is a paradigm shift at work here that has the potential to change the
way we think about architecture. Worthy of note is the fact that many of the
software packages that we now use to design and simulate space, and which
were developed originally for the film industry (SoftImage, Alias, Wavefront)
now have capabilities to run physics simulations. As Greg Lynn recently observed
to me, there is even a quality of form that one might obtain from these softwares
which differs between packages which focus on cadd/cam (Autocad), ones that
describe objects in space in a more surface and spline oriented matter (Alias)
or that describe object motion according to Fcurves which are precisely editable
(SoftImage).
4.2 Projects
The projects follow a evolutionary order of development, in terms of their
involvement with duration and virtuality.
4.21 WHETHER CONDITIONS: institute for electronic clothing
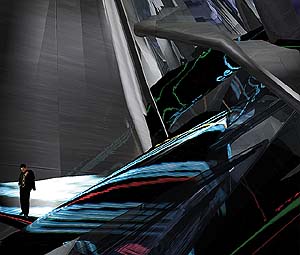 Sean Daly and
I were CGI artists and designers with Studio AEM for this project. We began
with a set of supple grids which were brought into a 3D cartesian space. From
within the perspective of the space, we traced the grids using splines. These
splines were fairly aleatoric as we could not tell which plane of 3 space
they were in; there was an overlap of the 2D image we were looking at on screen,
with the 3D space the objects were forming in. To quote Stephen Perrella's
description in AD vol. 100,
Sean Daly and
I were CGI artists and designers with Studio AEM for this project. We began
with a set of supple grids which were brought into a 3D cartesian space. From
within the perspective of the space, we traced the grids using splines. These
splines were fairly aleatoric as we could not tell which plane of 3 space
they were in; there was an overlap of the 2D image we were looking at on screen,
with the 3D space the objects were forming in. To quote Stephen Perrella's
description in AD vol. 100,
Design decisions are weakly determined by resonance and effects occurring
within specific meaning frames, within and beyond the sphere of the project.
Intention does not control the development of form. In the Institute, the
program is the other of the repressive programs of contemporary market driven
information culture.
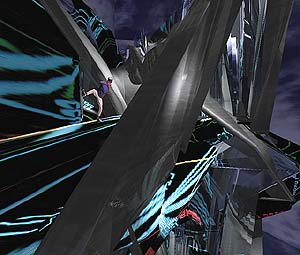
These splines were then skinned, and we moved through them, searching for places that might become space. The institute now consisted of three overlapping objects, one glass, one metal, and one a coruscating LCD display screen that Sean created out of a map of digital phone lines. This movement through the 'objects' was akin to a digital spelunking, as many of the interior areas of the institute were completely dark until we moved light sources in to reveal the space.
4.22 SUPERSTRUCTURE
Another competition completed with Studio AEM. The project was about as fast track as one can get; modeled and rendered on a Sunday afternoon, it was at fed ex the next evening, after a long night working on the board layout with Kunio Kudo. This degree of speed was in keeping with the agenda of the project. Earlier Perrella and I had discussed the theoretical intent of the project; I then developed the computer models and rendered them from a sketch he faxed me Sunday morning. The theoretical agenda is best represented by our text on the board, which I quote from here.
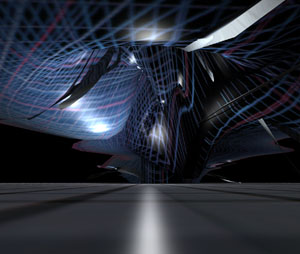 The
hyper-surface superstructure of a virtual corporation headquarters investigates
future intersubjective relations as they are transfigured into new forms of
human settlement in the age of information...The virtual corporation diagrams
a space between print publishing (two dimensions) and architecture (three
dimensions). Within this dimensional framework, an electronic net bridges
informational modalities into a hypertext surface. Service modules within
the headquarters electronic furoshiki incorporate print and electronic publishing,
interactive media such as CD-ROM, CD-Interactive, video and interactive television,
animation, computer-aided design and modeling, and architecture...The entire
event-apparatus of the virtual corporation functions as a hypertext surface
where subjectivities are transformed into the digital flux of a disseminating
electronic skin/surface....This endless digital fabric may also be understood
as the skin of the 21st-century cyborg the seam between human existence and
information technology.
The
hyper-surface superstructure of a virtual corporation headquarters investigates
future intersubjective relations as they are transfigured into new forms of
human settlement in the age of information...The virtual corporation diagrams
a space between print publishing (two dimensions) and architecture (three
dimensions). Within this dimensional framework, an electronic net bridges
informational modalities into a hypertext surface. Service modules within
the headquarters electronic furoshiki incorporate print and electronic publishing,
interactive media such as CD-ROM, CD-Interactive, video and interactive television,
animation, computer-aided design and modeling, and architecture...The entire
event-apparatus of the virtual corporation functions as a hypertext surface
where subjectivities are transformed into the digital flux of a disseminating
electronic skin/surface....This endless digital fabric may also be understood
as the skin of the 21st-century cyborg the seam between human existence and
information technology.4.23 CARDIFF BAY OPERA HOUSE
see Greg Lynn's Text in Basilisk 1.1 for a complete project description
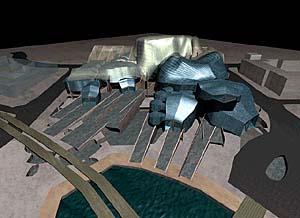 Completed with
Greg Lynn Form, this project began
with an analysis of the site coastline around Cardiff at several scales, for
it's branching morphology. This developed a branching oval system, which was
used as a new profile of major and minor branches. The structural fins were
developed as well from branching forms extracted from formal and programmatic
configurations on the site. At a point when the program deployment had been
partially worked out, we moved onto the computer and began to use it to verify
certain design moves that were being made on paper.
Completed with
Greg Lynn Form, this project began
with an analysis of the site coastline around Cardiff at several scales, for
it's branching morphology. This developed a branching oval system, which was
used as a new profile of major and minor branches. The structural fins were
developed as well from branching forms extracted from formal and programmatic
configurations on the site. At a point when the program deployment had been
partially worked out, we moved onto the computer and began to use it to verify
certain design moves that were being made on paper. Ultimately most of the design was completed in a more traditional manner, but we produced a stereolithographic model from the 3D files, as well as these renderings and a short animation that made it onto the boards as a Muybridge-esque motion study.
4.24 YOKOHAMA Port Terminal
 This project began with
an analysis of the site programmatically and in terms of the three or four
cruise ships the pier was to handle. This set of requirements inflected the
initial circulation diagrams. From this point on the project alternated between
a virtual and a paper development. Greg Lynn modeled some conceptual diagrams
and then began inflecting them according to a notion of inversions and program
pressures. These inflected forms were brought into Softimage and rendered,
using stills and animations to bring the moving section into play in the design
process.
This project began with
an analysis of the site programmatically and in terms of the three or four
cruise ships the pier was to handle. This set of requirements inflected the
initial circulation diagrams. From this point on the project alternated between
a virtual and a paper development. Greg Lynn modeled some conceptual diagrams
and then began inflecting them according to a notion of inversions and program
pressures. These inflected forms were brought into Softimage and rendered,
using stills and animations to bring the moving section into play in the design
process. These forms took on a particular quality in terms of the specific instrumentality of the program (Microstation) that Greg was generating them in; there were peculiarities to the duplication process that produced what we termed 'Blebs' at points of folding in the program and urban surface. We opportunistically used these blebs as they had a direct relation to the program intensities that were informing their genesis. The project was resolved then on paper in the production of line drawings, using the computer plans and section elevations as underlays. At the same time I was developing a set of perspectives and elevations in Softimage using the forms that Greg had developed in Microstation. The final boards were a combination of hand drawn line work and Softimage generated CGI elevations, plans and perspectives.
4.25 Operative Voids/Derives
-the project
Begun several years ago with Gregg Pasquarelli, operative voids is an urban analysis project that developed out of a seminar Gregg and I took with Alex Wall and Stefano DeMartino at the Columbia Graduate School of Architecture. This continuing project utilizes research, mapping and urban drawings that seek to understand operative fields, through an investigation that suggests conclusions about the relationship between enunciative (significant) and machinic (operative) assemblages in the city. 'Operative' architecture is activated by a recombination of understood typologies that are organized in varying ways to allow for the development of new conditions. The analysis and mapping of the urban environment must avoid sinking into simple representation and investigate the repercussion of transformations of programmatic and passionate relationships, thus drawing conclusions about possible reconfigurations of architecture as a machinic/ operative assembly which is complicit in the scripting of subjectivities.
We use the derive as an analytic tool which, when employed in conjunction with a computer system and model of the urban spaces being traversed, allows an understanding of the dynamics of operative relations within the city. By utilizing a parallel process between the virtual space that has been constructed within the machine, and actual derives within New York, and colliding the experience and results, we have begun to identify qualitative changes and develop an abstract model that usefully articulates the operative nature of the urban environment. This process takes place by photographing and filming during the derive, modeling extensive portions of the city on the computer, mapping intensities and flows both programmatically, spatially, and electronically and then moving through them simultaneously on the computer and in the city via mobile communications. Photographs, text, and mappings take on an indexical relationship to the passage through 'real' space and combine with isomorphic behavior within the 'virtual' model.
4.26 CUTTLEFISH
-project animations-
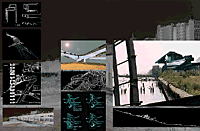 An
urban intervention at the Trump City site on the west side highway in Manhattan.
This project developed concurrent with the operative voids projectThe programme
for this project called for a mediation between the speeds that the west side
highway perpetuates, and the very different velocities that are present in
the urban blocks bounded by the highway. One of the initiating concepts was
the notion of barriers existing on the site, in part due to the west side
highway, that might be happily removed, or altered. I began with a detailed
program analysis of the site, and mapped the program location, and physical
and the programmatic barriers on the site.
An
urban intervention at the Trump City site on the west side highway in Manhattan.
This project developed concurrent with the operative voids projectThe programme
for this project called for a mediation between the speeds that the west side
highway perpetuates, and the very different velocities that are present in
the urban blocks bounded by the highway. One of the initiating concepts was
the notion of barriers existing on the site, in part due to the west side
highway, that might be happily removed, or altered. I began with a detailed
program analysis of the site, and mapped the program location, and physical
and the programmatic barriers on the site. These analyses were then used to deploy programmatic interventions.
A site scheme was developed that attempted to respond both programmatically and formally to issues of speed, communication, the moving section, and a way of achieving TIMING on a larger urban scale.
The event surface was used as one of several partially abstract models, as a mediator of the body, trajectories, the virtual surface, the real urban surface of the project, and the coruscating architecture.
The initial design move actually took the highway from 96th to Battery Park city, and collapsed it back on itself to model the kind of circulatory and programmatic intensity that could occur, and that this site might support.
As a diagram of how the process developed a working model, this sequence showing Oscar Nitzchke's Maison de Publicite lying down, compressing, and folding in two like Deleuze and Guattari's cuttlefish demonstrates the deformation of a more rigid programmatic and formal type. The speed that the vertebrate folds in two, Deleuze & Guattari note, is the factor that determines whether it becomes a cuttlefish.
The project involves the zones moving from highway and water access, and conversely from the city access, in a tangled zone where speeds and program overlap freely.
Existing program and and its lines of force, use, and intensity were used as a basis for the accretion of form.
The diagram from Nitzchke is used as a schematic for the sectional quality of the project, which lays a thick surface down on the site- this surface facilitates physical connexion between points across the site, on its upper surface various park and garden spaces pull people across from Lincoln center and Columbus circle, while in its interior it has an open loft typology supporting both working, commercial and dwelling space.
Its underbelly becomes the thick facade/ light space of the Maison de Publicite, which can actually be inhabited, but which also provides a deep surface above the park and enables circulation zones below at ground level.
The computer was used in this project to intensify the investigation of this site- work on the operative voids project played into an understanding of the site; the site was modeled in detail; and the virtual model was worked with using a material sensibility that took the form of the west side highway with its attendant program elements, bending , folding, and collapsing them into themselves, to form the cuttlefish. This collapse of form and program simultaneously in all three dimensions (not merely plan), according to certain intuited performance parameters, was one of the key concepts of the project.
4.27 The Unconfigured Subject
Tract housing reconsidered
| project animations
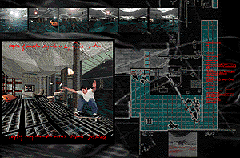 '...the
body is the inscribed surface of events (traced by language and dissolved
by ideas), the locus of a dissociated self (adopting the illusion of a substantial
unity) and a volume in perpetual disintegration. Genealogy, as an analysis
of descent, is thus situated within the articulation of the body and history.
It's task is to expose a body totally imprinted by history and the process
of history's destruction of the body... genealogy... seeks to reestablish
the various systems of subjection: not the anticipatory power of meaning,
but the hazardous play of dominations.'
'...the
body is the inscribed surface of events (traced by language and dissolved
by ideas), the locus of a dissociated self (adopting the illusion of a substantial
unity) and a volume in perpetual disintegration. Genealogy, as an analysis
of descent, is thus situated within the articulation of the body and history.
It's task is to expose a body totally imprinted by history and the process
of history's destruction of the body... genealogy... seeks to reestablish
the various systems of subjection: not the anticipatory power of meaning,
but the hazardous play of dominations.'Michel Foucault, Nietzsche, Geneaology, History
This quote from Michel Foucault illustrates clearly the notion that the body is a diagram of the forces exerted upon it: social, economic, political, moral, and ethical. These forces inflect the configuration of the subject through language, film, social organization, architecture, modes of production, and the like. It would be contradictory to this idea of 'force' to reduce the configuration of the subject to merely a set of linguistic parameters- therefore, the notion of habit will be developed as a general term under which the full scope of the other parameters fall.
Such an ontological system views habit as a force that demands an examination of it's relationship to perception, form and program. In the terms this project sets out- an interrogation of the dwelling as one site that habit manifests itself within, concretely, in an architectural manner, a useful starting point was the mapping of a very local movement.
The process of mapping was informed by readings of Kwinter, specifically his essays in Assemblage dealing with the notion of a system transformation and that transformation's relation to the irruption of forms/chreods; the idea of a structural stability forming around singularities; and the conclusion that some at least provisional identification of those chreods was necessary. Interestingly in the mapping of certain affects and emotions, Kwinter focused his analysis on formal/imageistic characteristics within Boccioni's Stati D'Anime tryptych:
"Each panel defines a unique field of unfolding, a section through a distinct epigenetic landscape in which forms exist only in evolution or equilibrium, that is, as event generated diagrams..."
This reading of one kind of performance envelope that Boccioni sets up brought to mind the notion of the anamorphic program: a program condition, or more accurately a gradient of perception, which was modeled on a decentered/oblique vision, a hybrid perception, rather than centered single point perspective. The condition of the hyperplane becomes then an analogue to programmatic anamorphosis, in that the hyperplane maps diagrammatically the blends that occur in time between one program and another as we function as perceiving beings. (An example: the hyperplane between dreaming, sleeping, reading, and drinking tea.)
From this idea of hyperplane emerged the consideration that the use of certain appliances in the domestic environment invoked certain perceptual states, and the movement from appliance to appliance could be more accurately mapped using the hyperplane model.
Simultaneously came the idea that the notion of the cutup or collage worked as a method to rethink program, due to the limitations that habit imposed upon the design process. Ernst, due to his aleatoric and collage processes, specifically his collage novels (La Femmes 100 Tetes), emerged as a jumping off point. His diagrams of reconfigured program in the collage novels were responded to, and considered as sites for intervention.
The tract house was the site (within the program of dwelling) chosen for modification and deployment.
As a way to problematize habit, and open the project up to unexpected possibilites, apparently 'fictional' configurations were used as program engines, and the program which emerged became one employing the reconfigured workplace and reconfigured sites of leisure as a way to link each tract house in a possibly heterarchical manner. This larger scale consideration was one that moving towards new definitions of work and play, public and private.
Simultaneously, the intervention at a highly local level was being pusrsued, and the transformation of the appliance became a strategy to create new basins of attraction within the reconfigured dwelling.
Burroughs' cutup was used as the initial method to arrive at redeployment of the program and the appliance within the shell of the building, which was itself the result of a sensibly guided cutup process used on a levittown house. The main concept guiding this process is the attractor (cf. chreod above), which could be a formal element, like the appliance or the boundaries of the space surounding the activity, in relation to the procedural (the event itself.)
In a return to the analysis that Kwinter unpacked regarding the Boccioni tryptych, a technique was developed in Photoshop to investigate programmatic overlaps. A courtyard house by Mies was scanned in plan, then collaged with extensively reworked areas of a plan by the situationist/unitary urbanist Constant. This collage was then altered using a smearing technique to explore ways that diagrammatic program, or intensities of program and activity, might blend through one another. The smearing was viewed as a loaded abstract expressionist/gestural move; a way to arrive at redeployment. Ultimately this informed a similar 'spatial' smearing that was used on the earlier iteration of levittown cutups, when a fairly simple 3D model of the levitloft detournement was 'smeared' in section as well as plan.
The final step in the project was a series of rendered animations which explored as many of the previous techniques as possible in an attempt to isolate instrumental moments in the process, and the expected result. This loose idea of specific instrumentality would be determined by an intuition judging the probable success or failure of a particular architectural/programmatic/appliance configuration, or sequence (montage).
In the first of these animations, we move through the levitloft interior- the spatialized cutup plan. This is simply a walkthrough taking us through the spaces generated by earlier steps.
In the second animation, levitorbit, we find an agitated camera swooping around the levitloft house, observing a variety of activities performed by both unexpected program and individuals, and the buildings themselves. The sky and earth (which may be grass or water) are both elaborately manipulated by the smearing technique, as the initial animation was altered extensively, frame by frame, in Photoshop. This smearing links both formal (filmic and rhythmic) elements and program areas as well. Collage techniques, the cutup, and other methods all make their appearance in this final animation loop, - a situationist/surrealist collage using moving sections informed by abstract cinema moves (cf. Stan Brakhage's The Dead).
'A central structure to Marx's thought, according to Elaine Scarry, is the reciprocity between object and body- every manufactured object recreates the body, and the body itself becomes a kind of manufactured object. In the most primitive subsistence economy, "consumption" amounts to little more than food to fuel the body & provide for tissue regeneration. As economies advance, a "production" emerges that merely supplements more bodily functions with material objects: tools extend the hand, clothing augments the skin, and so on. From this perspective, there is no qualitative difference between the most elementary consumable object, food, and the most technically sophisticated prosthetics, for they all relate to the body as a permeable, manipulable surface, ingesting, incorporating, and expelling an expanding range of objects. Yet this open-ended circulation does not occur in some pure and open space; rather, as various bodily functions are extended outside the body, so the spaces of these extensions are embodied, in every sense of the word. '
p 507, Incorporations (ZONE 6)
This quote illustrates the framework for this project. It charts a path towards Unger's transformative vocation, or Turner's anergic-ludic state, as a final goal- the creation of an architecture that fosters these conditions.
These last two projects, which are ongoing, were begun in studios at the Columbia Graduate School of Architecture, under Stefano DeMartino and Alex Wall (cuttlefish), and Jessie Reiser (unconfigured subject).
[CONTINUE] 5.0 Marathon