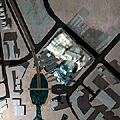 Cardiff
Bay Opera House
Cardiff
Bay Opera House
The siting of the Welsh National Opera House on the Inner Harbor of Cardiff Bay mandates a new concept for waterfront urban space that is nonetheless continuous with the history of the site and Cardiff's waterfront. As the industrial spaces of the waterfront are transforming, a new relationship to the water must be developed that relies neither on a nostalgia for the past nor an erasure of the rich history of industrial waterfront space.
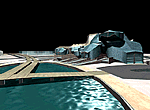 Our
proposal uses the empty shell of the defunct technology of the Oval Basin, not
as a monument to a bygone era but as the generator of a new waterfront public
space and as the starting point for a
Our
proposal uses the empty shell of the defunct technology of the Oval Basin, not
as a monument to a bygone era but as the generator of a new waterfront public
space and as the starting point for anew civic institution. The Oval Basin becomes the chrysalis out of which the Opera House emerges. Like the graving docks that are indigenous to Cardiff's waterfront, the Opera House is sited so that is an interface between land and water.
Historically, Cardiff's coastline has not been the mere edge of the city, but has been the generator of urban growth and development. The coastline is not a simple singular line in Cardiff but is rather a highly particularized and negotiated edge that occurs at several scales. Cardiff Bay is perhaps the first branch in scale of the coastline from which the Inner Harbor is an even finer branch. At the scale of the site and its surroundings, the graving docks are an urban system that proliferates across the coastline, blurring the edge between land and water.
Analogous to the branching bays, harbors and graving docks, the Opera House is an urban threshold between land and sea. By borrowing the pattern of the graving docks and their ability to slope the land into the sea the Opera House is connected to the water through the invention of a new public reservoir space that flows under and through the site.
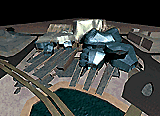 The
new public reservoir originates with the restoration of the Oval Basin and a
connection to the proposed L.R.T. Terminus. The reservoir slopes gently from
the Oval Basin to a three story public space that connects the three stories
of the partially underground (-5m) 600 car parking garage with the public spaces
of the Opera House. Because the reservoir flows under and through the site it
allows for the use of the garage and the public facilities of the building at
times when performances are not occurring. In this way the reservoir provides
an opportunity to attract a large population to the site and not only condense
them into the building for an evening at the Opera but also to disperse them
into the surrounding context of the Oval Piazza and saturate the site with activity
that is sponsored by the building without relating to its specific theatrical
program. The reservoir allows for a multiplication of the site surface, where
the Opera House foyers and lobbies exist at one half level above grade and parking
and movement onto, across and through the site occurs at one half level below
grade.
The
new public reservoir originates with the restoration of the Oval Basin and a
connection to the proposed L.R.T. Terminus. The reservoir slopes gently from
the Oval Basin to a three story public space that connects the three stories
of the partially underground (-5m) 600 car parking garage with the public spaces
of the Opera House. Because the reservoir flows under and through the site it
allows for the use of the garage and the public facilities of the building at
times when performances are not occurring. In this way the reservoir provides
an opportunity to attract a large population to the site and not only condense
them into the building for an evening at the Opera but also to disperse them
into the surrounding context of the Oval Piazza and saturate the site with activity
that is sponsored by the building without relating to its specific theatrical
program. The reservoir allows for a multiplication of the site surface, where
the Opera House foyers and lobbies exist at one half level above grade and parking
and movement onto, across and through the site occurs at one half level below
grade. This attitude toward the city promotes public spaces outside of and beyond the Opera House interior. The project proposes a civic institution that is not monolithic but is rather permeated with public space and programs at its base. The project has not only a public space in plan surrounding the Oval Piazza, but deploys a sectional public space. Like the graving docks that floated the volumes of the hulls on cradle supports, the Opera House programs are housed in volumes which are supported above the reservoir. These spaces are approached on ramps that rise approximately one half story above the site.
The section of the project is achieved through the use of three spatial and structural systems: portalized wall fins, branching volumes and a lightweight tensile membrane. The use of three systems allows for the structural and acoustical isolation of various spaces. The performance, support and rehearsal spaces of the Opera House are isolated from external vibration and noise as they are independently structured as discrete volumes. The potential for interference by the P.D.R Tunnel to generate noise is also diminished given the separation of structural systems and the ability to isolate vibration through the use of damping at the precise points of connection.
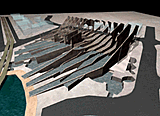 The
project is structured through two systems; portalized wall fins and rib structured
hulls. The inspiration for these two structural systems and their relationship
to the site came from the graving docks in Cardiff, such as the Oval Basin.
The portalized wall fins run from the Northeastern edge of the site along West
Bute Avenue toward the Oval Basin. These fins walls act like the lateral supports
of the wooden cribs upon which the dry docked boats were supported and constructed
in the graving docks of Cardiff. These walls are of concrete construction and
run continuously from a height of 32m to grade level though a series of variable
slopes. These walls can be punctured at any point at which they can support
transmitted loads from above, as they are based on the structural principle
of portalized masonry walls.
The
project is structured through two systems; portalized wall fins and rib structured
hulls. The inspiration for these two structural systems and their relationship
to the site came from the graving docks in Cardiff, such as the Oval Basin.
The portalized wall fins run from the Northeastern edge of the site along West
Bute Avenue toward the Oval Basin. These fins walls act like the lateral supports
of the wooden cribs upon which the dry docked boats were supported and constructed
in the graving docks of Cardiff. These walls are of concrete construction and
run continuously from a height of 32m to grade level though a series of variable
slopes. These walls can be punctured at any point at which they can support
transmitted loads from above, as they are based on the structural principle
of portalized masonry walls. 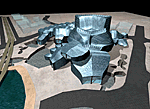 The
branching volumes of the C.B.O.H. float above the site, freeing the sloped ground
plane of
The
branching volumes of the C.B.O.H. float above the site, freeing the sloped ground
plane ofthe reservoir for continuous public use because they rest on the portalized wall fins one half level above grade. These volumes are suspended on the portalized walls of the crib fins as if they were analogous to the ship hulls that would temporarily occupy the graving docks of Cardiff before returning to the sea. Like the early wooden hulls of the boats that once occupied the waterfront these volumes are structured by a series of parallel, transverse ribs that are tied together along ridge beams and keel like transfer beams.
In addition to the structural isolation that is achieved in this separation of structures, these volumes can be connected, sized and joined freely, based on the surrounding context and the internal programmatic requirements of the project, as the portalized walls that support them can be punctured in virtually any location.
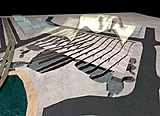 These
two systems are sheathed in a lightweight tensile membrane that provides a sheltered
These
two systems are sheathed in a lightweight tensile membrane that provides a shelteredbut environmentally permeable space over the buildable site area. The mebrane would allow for a diffused light, that would change throughout the day.
The translucency of the building would transform at dusk when the skin would become a glowing surface during the evening and night. The inter-space that emerges between the support walls, the hull like volumes, the lightweight tensile skin and the reservoir below the site becomes the dynamic and multiply programmed space of a new civic institution and an urban space and image that does not mimic the historic context in its relationship to the Oval Basin and Oval Piazza.
This project participates in the history of the site and the industrial heritage of the waterfront without nostalgia, while proposing a new civic institution that is continuous with the history of the site and the waterfront of the city. In this way the Opera House emerges from the Oval Basin and participates in
the development of a new waterfront urbanism of Cardiff and the Oval Piazza.
PROJECT DESIGN |
Greg Lynn FORM, Hoboken, NJ
PRINCIPLE DESINGERS |
Edward Keller
Chul Kong
Michael McInturf, AIA
Gregg Pasquarelli
Robert Vertez
PROJECT TEAM |
Jefferson Ellinger
Kimberly Holden
Heather Roberge
Philip Rudy
STRUCTURAL ENGINEERING |
Buro Happold, Bath, England.
Craig Schwitter, principle designer.
COMPUTER MODELING + RENDERING |
Ed Keller/Straylight Imaging, NYC
STEREO-LITHOGRAPHY + RAPID PROTOTYPING |
Bastech Technologies, Ohio.
General Electric Aerospace
Dayton, Ohio.
Consultants to Stereo Lithography Modelling
J. Ellinger
zones |
- Home: basilisk
- More General: Greg Lynn FORM
- Next: YOKOHAMA