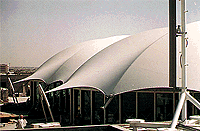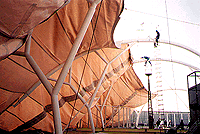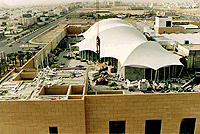 The curved shapes of the double-skin tensioned fabric roof structure and glass exterior walls set a relaxed mood which contrasts with the rectangular geometry of the Ministry building below. The roof form also recalls the shapes of traditional Bedouin tents of the Arabian peninsula.
The curved shapes of the double-skin tensioned fabric roof structure and glass exterior walls set a relaxed mood which contrasts with the rectangular geometry of the Ministry building below. The roof form also recalls the shapes of traditional Bedouin tents of the Arabian peninsula. A Teflon coated glass fiber fabric membrane provides the main roofing element. It is supported by steel arches. A glass based liner provides an internal "second skin" that improves the air-conditioning efficiency of the fabric roof.
A Teflon coated glass fiber fabric membrane provides the main roofing element. It is supported by steel arches. A glass based liner provides an internal "second skin" that improves the air-conditioning efficiency of the fabric roof. Maximum interior height: 22 ft.
Plan area: 7,750 sq. ft.
Client:
Kingdom of Saudi Arabia Ministry of Municipal and Rural Affairs (MOMRA)
Architects & Engineers:
FTL/ Happold
Mechanical Engineers;
Buro Happold Saudi Arabia
Zones
- Home: basilisk
- More General: FTL
- Next: Boston Harbor Lights
