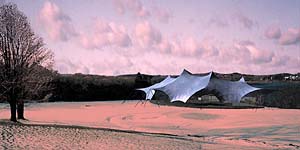KIAMESHA PERFORMING ARTS CENTER

The Performing Arts Center will take the natural amphitheater bowl with its 12% slope and create a radial geometry from, the stage to line a portion of the bowl with fixed seating. The facility shall be a permanent all weather open-air facility with covered seating for 5,00 spectators including box seating for up to 700 patrons at any one concert.
The stage and backstage areas will be contoured into the natural grading to complement the pastoral qualities of this magnificent site. "The use of an organic roof structure, sod roofs for the backstage areas, grass-crete pavers for the parking will reinforce this eco approach to the natural site. The interior finishes will be durable materials which can take eight months of nonuse during the winter months.
The roof structure will create an undulating form which complements the contours of the site. A supporting steel structure will take the severe snow loads required for this location.
Client:
KPAC
(Kiamesha Performing Arts Center)
Architects:
FTL Architects pc
Zones
