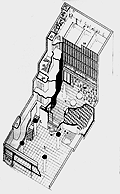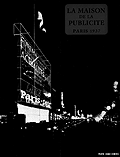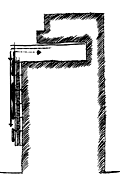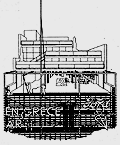Architecture, Advertising, and the Maison de la Publicite
 Je tiens
Paris comme -- pour vous devioler l'avenir -- votre main ouverte.
Je tiens
Paris comme -- pour vous devioler l'avenir -- votre main ouverte.Andre Breton, "Poisson Soluble"
All the accessories which on a typical city street are usually tacked onto the building--such as signs, advertising, clocks, loudspeakers, and even elevators--have been incorporated into a unified whole. This is the aesthetic of constructivism.
El Lissitzky, on the Vesnin Pravda project of 1923
Urban systems are only livable by virtue of their being completed and reinforced by semiotic systems. These are the intermediaries between urban architecture and urban consciousness.
Max Bense, "Urbanism and Semiotics, " 1971
By 1933, advertising and its impact on urban experience was increasingly a topic of major discussion in Parisian art and architectural circles. Breton would publish the last issue of Surrealism at the Service of the Revolution with an extensive survey of "modified" Parisian street life; Architecture d'Aujourd' hui offered a special edition on "L'Esthetics de la Rue."
Paul Nadai's cover article "L'Esthetics de la Rue" for that special publication was perhaps the most provocative of the essays published in that--like Lissitzky's description of constructivism--implicit to Nadai's geneology of 20th century urban architecture was its fusion with commercial advertising. In the course of the essay, Nadai chronicles the development of advertising from its origins in 19th century sign painting to its "maturity" in 20th century "architectural solutions," solutions which extrensively utilized neon accross the entire facade of the building. In his description of the ultimate urban architecture:
l'edice entier doit etre transparent et s'eclairer lui-meme. Sous la cascade de la lumiere la charpente de la maisoin disparait totelment, sa masse devient un grand fantome qui brule.. . Et construisant le tiot lumineux, l'architecte ne peut pas se dispenser de tenir compte de la silhouette du toit devenue un des principaux facteurs de l'illumination.
(Architecture d'Aujourd 'hui, March 1933)
It was perhaps in response to this article and the general excitement of the special edition itself, that Nitzchke found the proposal for a Maison de Publicite so appealing that he would continue the project even after the client Martial had disappeared to South America.
 Despite
earlier precedents like Duiker's Cinead, or the Vesnin brothers Pravda building,
the project simply had no equivalent in the extent of its urban density. Designated
on a strip of prestige rental property on the Champ-Elysses 18.5 meters and
41 meters deep, Maison de la Publicite planned for program that included a restaurant,
theater and exhibition space, as well as extensive office and residential use.
Organized in plan rather traditionally around an open-air courtyard, the project
takes on a more provocative experience in section. From the street one enters
a double height exhibition hall dominated by four massive mushroom-headed columns
supporting the front block of advertising office space above. This volume, the
principle venue for advertising events, is backed by a split-level restaurant
terrace that reaches to the sky and an ovoid newsreel theater that seats 200
people.
Despite
earlier precedents like Duiker's Cinead, or the Vesnin brothers Pravda building,
the project simply had no equivalent in the extent of its urban density. Designated
on a strip of prestige rental property on the Champ-Elysses 18.5 meters and
41 meters deep, Maison de la Publicite planned for program that included a restaurant,
theater and exhibition space, as well as extensive office and residential use.
Organized in plan rather traditionally around an open-air courtyard, the project
takes on a more provocative experience in section. From the street one enters
a double height exhibition hall dominated by four massive mushroom-headed columns
supporting the front block of advertising office space above. This volume, the
principle venue for advertising events, is backed by a split-level restaurant
terrace that reaches to the sky and an ovoid newsreel theater that seats 200
people.  The
most spectacular feature of the project is of course the advertising facade
facing the Champs-Elysses. With the front office space sealed in glass block
and fully air conditioned, a construction of steel lattice and engine grills
covers the entire facade, allowing advertising signs, generated in the tenth
floor workshop to be hung and provided for with electricity. The entire facade
could be rented by the day or week, thus perpetually transformed.
The
most spectacular feature of the project is of course the advertising facade
facing the Champs-Elysses. With the front office space sealed in glass block
and fully air conditioned, a construction of steel lattice and engine grills
covers the entire facade, allowing advertising signs, generated in the tenth
floor workshop to be hung and provided for with electricity. The entire facade
could be rented by the day or week, thus perpetually transformed. In his first project of the 30s independent of the Nelson collaborative, Nitzchke seems to utilize many of the same strategies found in Ismailia. Like the Surgery Pavilion, one sees in the Maison de la Publicite a novel rethinking of the building's relationship with its environment.
 The
building facade becomes a distinct entity, governed more by its connection to
the Champ-Elysse than the internal office space of the building itself. It appears
as yet another "environmental buffer," the intense heat of the desert replaced
by an equally intense climate of Parisian fashion, commerce, and nightlife.
The
building facade becomes a distinct entity, governed more by its connection to
the Champ-Elysse than the internal office space of the building itself. It appears
as yet another "environmental buffer," the intense heat of the desert replaced
by an equally intense climate of Parisian fashion, commerce, and nightlife.
 When one actually
enters the building, one finds an oddly classic presence to the double-height
foyer, which, despite its four beton mushroom columns, is consciously influenced
by Perret's Theater de Champs-Elysse of 1912. Though the office spaces are completely
buffered from street noise, they open onto a courtyard, creating a "space of
public appearance," and a focus of attention within the building itself. Nitzchke
develops a real interiority and oasis-like quality to the central courtyard.
Offering a "transformable,"modulated quality to the main public spaces, this
terrace can be sealed off from the foyer by sliding doors, and the restaurant
volume can be then separated from the open courtyard. This lends the building,
on a far more public level, the same introspective quality achieved in the Maison
Suspendu with its leisurely ramp and "contemplative" suspended volumes. This
"interiority" is even further suggested by Nitzchke's womb-like ovoid theater,
which, in likely contradiction, while nesting two hundred people pours newreel
footage into the street through a project-backed screen set into the facade.
When one actually
enters the building, one finds an oddly classic presence to the double-height
foyer, which, despite its four beton mushroom columns, is consciously influenced
by Perret's Theater de Champs-Elysse of 1912. Though the office spaces are completely
buffered from street noise, they open onto a courtyard, creating a "space of
public appearance," and a focus of attention within the building itself. Nitzchke
develops a real interiority and oasis-like quality to the central courtyard.
Offering a "transformable,"modulated quality to the main public spaces, this
terrace can be sealed off from the foyer by sliding doors, and the restaurant
volume can be then separated from the open courtyard. This lends the building,
on a far more public level, the same introspective quality achieved in the Maison
Suspendu with its leisurely ramp and "contemplative" suspended volumes. This
"interiority" is even further suggested by Nitzchke's womb-like ovoid theater,
which, in likely contradiction, while nesting two hundred people pours newreel
footage into the street through a project-backed screen set into the facade.
 While
earlier commentators have remarked on the schizophrenically extroverted and
introverted qualities of the building, they haven't emphasized the real experiential
frisson the Nitzchke project would create. The displacement and slippage between
different segments of the building--the constructivist facade, classic rationalist
foyer, and the biomorphic theater--creates a disjunctive phenomenal experience
very akin in its intentions to those of the Surrealists. In similar fashion,
the perpetual use of translucent glass block (a la Chareau) for both sides of
the the front office column would create a surreal, "subacqueous" quality in
what essentially is commercial office space. This glass block envelope would,
at night, create the perception of the street outside as a pressurized "soup,"
crackling with electricity and neon signage.
While
earlier commentators have remarked on the schizophrenically extroverted and
introverted qualities of the building, they haven't emphasized the real experiential
frisson the Nitzchke project would create. The displacement and slippage between
different segments of the building--the constructivist facade, classic rationalist
foyer, and the biomorphic theater--creates a disjunctive phenomenal experience
very akin in its intentions to those of the Surrealists. In similar fashion,
the perpetual use of translucent glass block (a la Chareau) for both sides of
the the front office column would create a surreal, "subacqueous" quality in
what essentially is commercial office space. This glass block envelope would,
at night, create the perception of the street outside as a pressurized "soup,"
crackling with electricity and neon signage. In his 1936 review of the project in an article entitled, "Architecture and Publicite," Zervos seems to allude to the atmospheric as well as semiotic presence of modern advertising:
Do we not find here the very fluidity of the mythic world? Advertising, like animated cartoons, stems from the imagination. It is, therefore, unaware of the relative fixity of more logical actions. It undergoes all the metamorphoses that imagination and the inventive mind can suggest.
(Zervos, "Architecture et Publicite")
Zervos seems to be pushing, however unsteadily, toward a semiotic explanation of the urban milieu and its experience. Tracing the origins of semiotics, Roger Cardinal concludes "the conception of the city as a vast system of signs" was first developed in Paris in the 20s and 30s, initially by the Surrealists:
the mode of thinking developed in Surrealism anticipated modern semiotics on many counts, although the poetic vocabulary and style of surrealist pronouncements may tend to obscure this fact . . . Breton, for instance, will speak of a 'forest of indices' rather than a system of signs.
(Cardinal, "Soluble City")
In many ways, a project like Nitzchke's Maison de la Publicite forces such speculations on the city. The very density of its program and advertising space seems to "condense" the usually more undefined and "nebulous" experience of advertising and street life to explicit terms. This is perhaps what made Joseph Abrams and Sybil Moholy-Nagy perceive its affinities to the more cynical Pop art movement. The nuanced, sophisticated conceptions of urban experience developed in 30s Paris would not be regained by modern architecture until Pop and the 1960s.
[CONTINUE] Palais de Decouverte and the Popular Front
zones |
-
RETURN|
BASILISK
MORE | COMPOSITE MODERNISM
PREVIOUS | COMPOSITE MODERNISM 5
NEXT | COMPOSITE MODERNISM 7